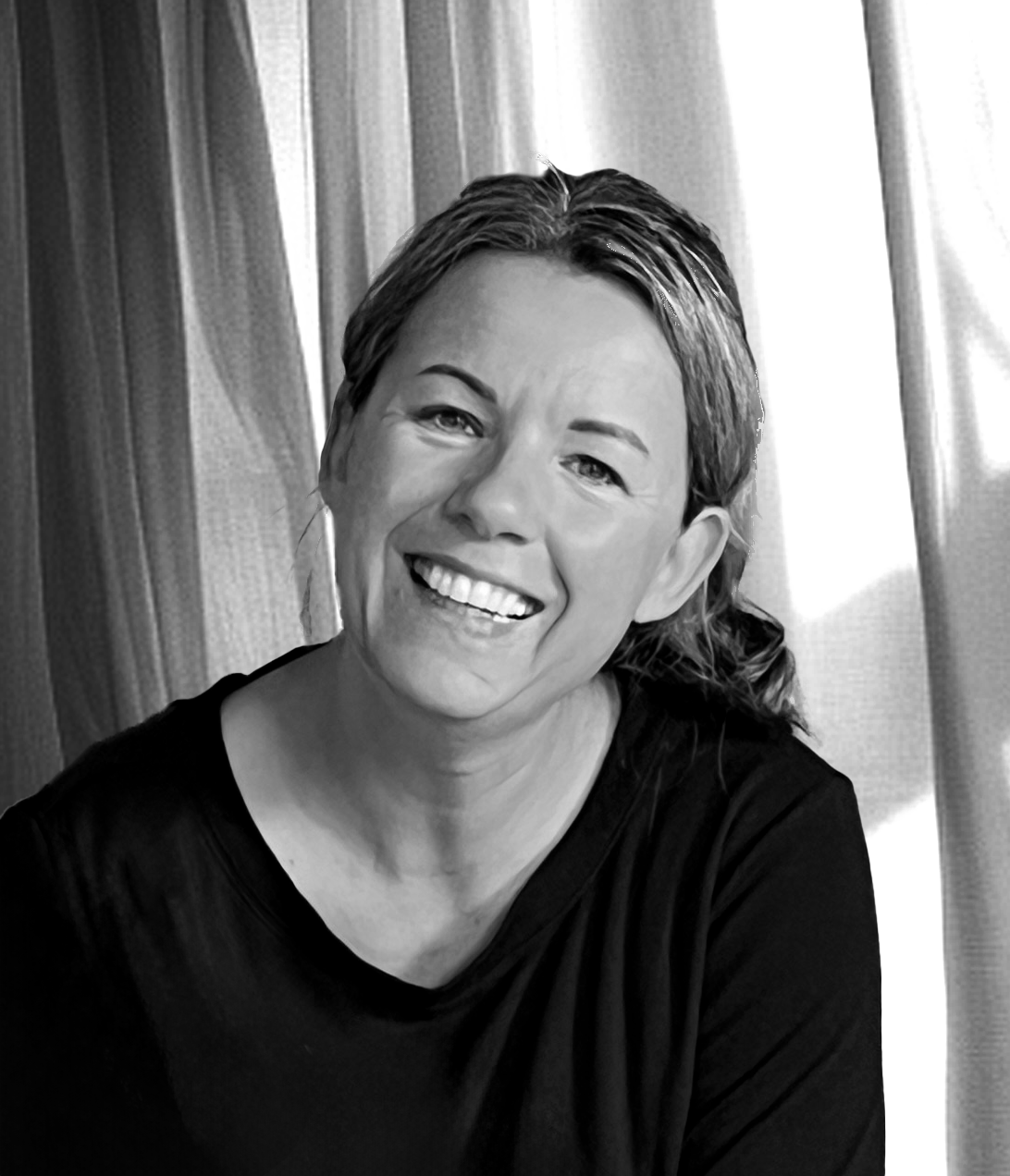Our Mission
Our mission is to elevate the well-being of our clients, communities, and planet by desiging healthy, durable, energy-independent homes.
These homes are called High Performance Homes and we design them exclusively.
Heliode Architecture is at the forefront of transformative design, weaving together a commitment to resident well-being and environmental sustainability. Our distinctiveness lies in a hands-on approach, led by a registered, PHIUS-certified architect with a wealth of personal building experience. This blend of expertise fosters a comprehensive understanding of both the design and construction processes, creating a team-oriented mentality among clients and professionals.
At Heliode, we stand firmly on our pledge to support the health of our living environment. Our architectural vision transcends traditional boundaries, crafting spaces that not only prioritize the present health and happiness of residents but also lay the foundation for a sustainable and harmonious future.
Welcome to Heliode Architecture, where every design is a testament to our unwavering commitment to transformative, holistic, and sustainable living.
Our Team
Jana Witt
Finance & Operations Director
Jana - pronounced “Yana” - was born and raised in the Bohemian town of Trutnov, in the mountains of the Czech Republic. During her first 19 years, she shared a flat with her parents and sister that was a little less than 800 square feet - an experience that to this day guides her definition of “home”. While living in Colorado, Jana worked as a bookkeper, a school bus driver, and bank manager. After moving to the Pacific Northwest she was a Financial Controller and bookkeeper for many small businesses including a bakery, a non-profit healthcare provider, an architecture firm, and a local magazine.
Kevin Witt
Architect & Design Director
Kevin’s story starts in Temple, TX where he was born into a family of carpenters, home builders, and tradesmen. He began building homes as an apprentice carpenter in high school then studied architecture at Texas Tech and earned a Master of Architecture Degree in 2002, which included study in Italy and Mexico. He worked as an architectural intern in Colorado for five years before moving to the Pacific Northwest, where he started a design build firm named First Lamp with a fellow Texas Tech alum. During the following 14 years, he built many of the homes featured on this page and stoked his increasing interest in High Performance Homes. After 17 years in Seattle, he answered the call of home and returned to Central Texas with Jana and their two boys.
Our Values
Leadership
We are dedicated to leading the market in ecologically-aware design, actively sharing our insights with our collaborators and fostering community dialogue to raise the standard of our homes.
Innovation
We are forward-facing, consistently seeking novel solutions that support the accomplishment of our mission.
Client-Centric Design
Heliode embraces a client-centric ethos, drawing inspiration from our clients’ needs, preferences, and values to craft personalized designs.
Environmental Consciousness
Heliode Architecture considers the health of our environment to be central to our own well-being, nurturing a brighter, more sustainable future.
Inclusivity
Heliode embraces the interconnected impact of our work and draws inspiration from a variety of perspectives and people.
Services We Offer
Custom Home Design
We specialize in designing custom homes that support the well-being and lives of our clients.
You may notice that Heliode does not have a style of its own - we embrace the idea of a custom home completely and enjoy the process of discovering together what the best possible home looks like for you.
Energy Modeling and Passive House Consulting
Energy modeling is a cornerstone of High Performance and Passive House Home design.
During design, we use advanced software that offers precise predictions of a home’s preformance in any climate and season. Crucially, it considers everything unique about your home and its surroundings that effect the flow of heat energy. Your home’s geometry, orientation, materials, and systems are taken into account so we can confidently design a home that responds to your needs. The outcome is a residence that achieves ultimate comfort, resilience to extreme weather, and supports energy independence.
Compared to the cost of building a home, energy modeling is very inexpensive and provides feedback on the best use of your construction dollars. Building an energy model of your home during design ensures:
Heating and cooling systems are sized perfectly - Without modeling, almost all systems are oversized.
Conditioned air is distributed correctly - Without careful duct design, even a perfectly-sized heating and cooling system will fall short of its potential.
Windows are placed and shaded to prevent overheating - Energy models give exact, real-time feedback on the energy impact of each design move.
The house’s walls floors and roof are insulated to just the right amount - Each house behaves diffferently and an energy model shows you how to tune your home’s insulation
Home Remodel and Energy Retrofit Consulting
Leveraging 25 years of hands-on expertise building and remodeling homes, we offer guidance to homeowners, architects, and builders. Our focus is on designing homes that elevate the health of the environment on both sides of their walls.
Press and Recognition
AIA Award - 2017 Home of Distinction - Herron Island Cabin
PHIUS Award - 2020 Winner - Single Family Category - Ballard Passive House
U.S. Department of Energy - 2018 ZERH Innovation Award - Gennessee Park Home
Dwell Magazine - 2017 Project Feature - Orchid Studio
Seattle Magazine - 2017 Project Feature - Herron Island Cabin
Seattle Magazine - 2015 Project Feature - Orchid Studio
Atomic Ranch Magazine - 2009 Project Feature - Orchid Studio







